Optimized Shower Arrangements for Compact Bathrooms
Corner showers utilize two walls, freeing up more space in the bathroom. They often feature sliding or pivot doors, offering a compact yet accessible design that fits well into small bathrooms.
Walk-in showers provide a seamless look with minimal barriers, making small bathrooms appear larger. They typically incorporate a glass enclosure and can include built-in niches for storage.
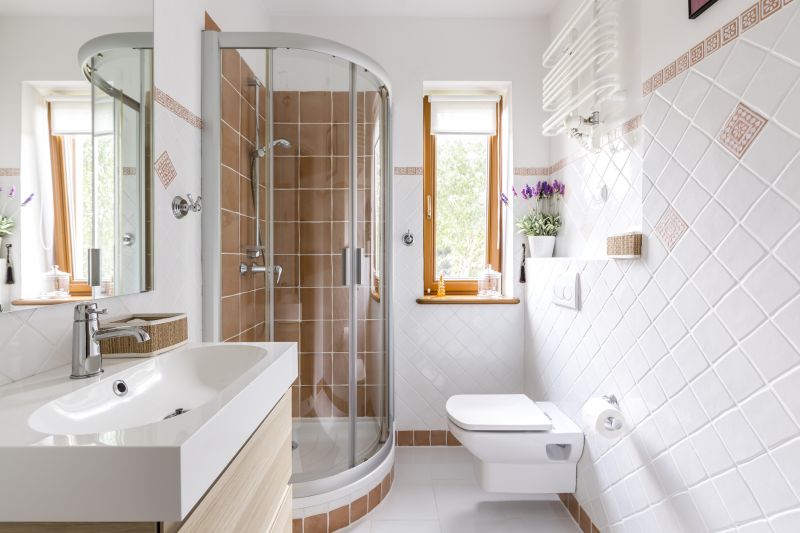
Small bathroom shower layouts vary from simple corner units to more elaborate designs that incorporate multiple features. Each layout aims to optimize space without sacrificing comfort or style.
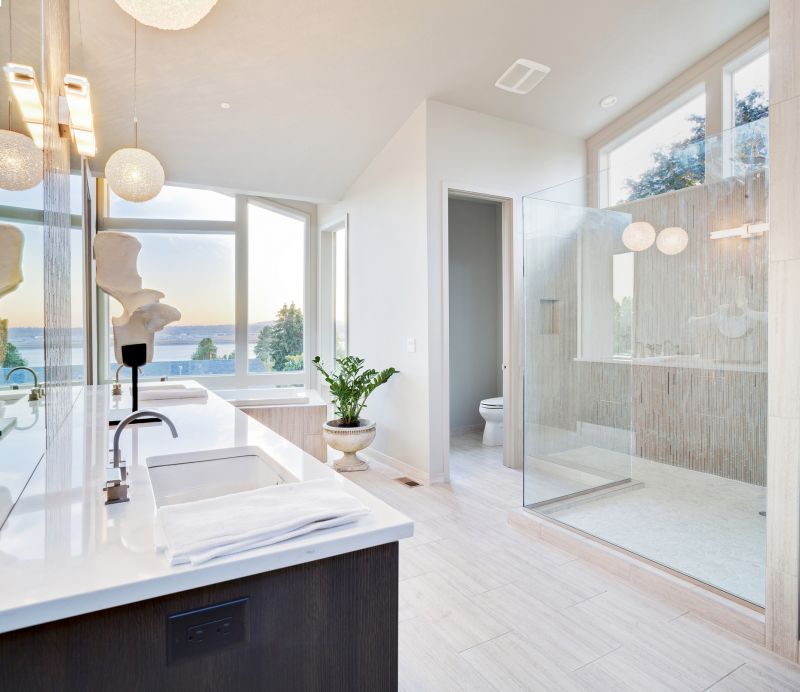
Compact shower enclosures often feature clear glass to create an open feel, with options for sliding or swinging doors. They are ideal for maximizing utility in tight spaces.
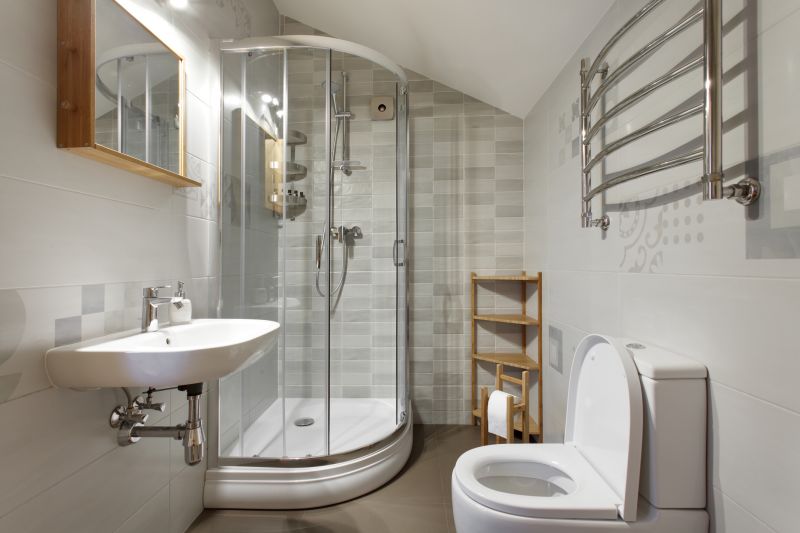
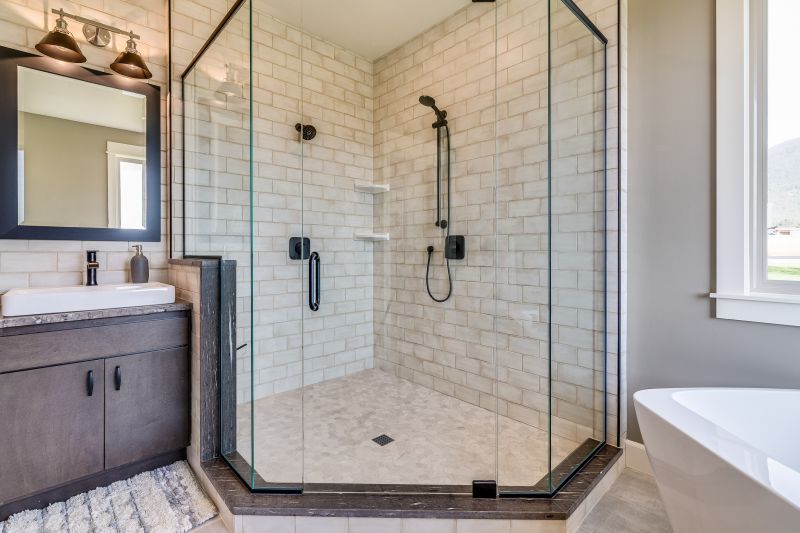
| Layout Type | Suitable Space |
|---|---|
| Corner Shower | Small corners, 32-36 inches |
| Walk-In Shower | Open wall space, 36-48 inches |
| Shower-Tub Combo | Limited space, 48 inches |
| Neo-Angle Shower | Irregular corners, 36-42 inches |
| Curbless Shower | Accessible design, 36-48 inches |
Choosing the right layout depends on the specific dimensions and shape of the bathroom. Corner showers are efficient for maximizing corner space, making them popular in small bathrooms. Walk-in designs offer a sleek, modern look and can make the space feel larger by eliminating barriers. Shower-tub combos are versatile but require more room, while neo-angle showers utilize irregular corners for a custom fit. Curbless showers provide accessibility benefits and a seamless transition from the bathroom floor.
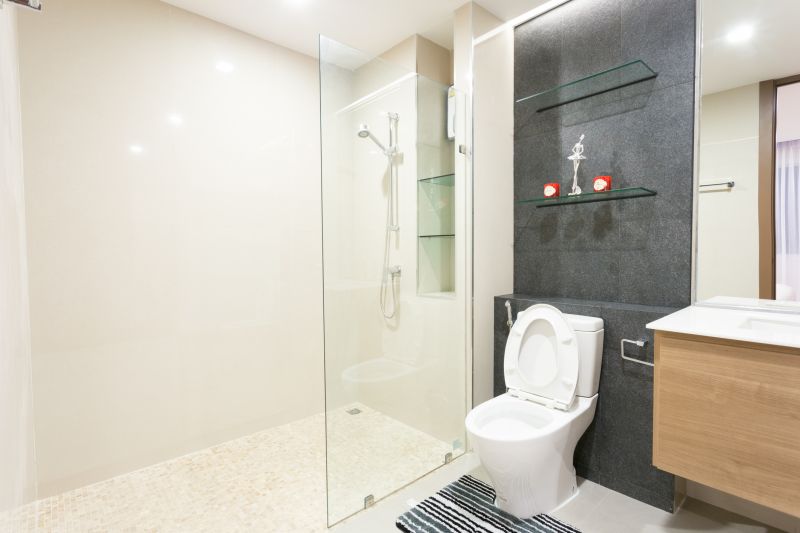
Glass doors can open up a small bathroom visually, especially when clear or lightly tinted. Frameless options enhance the sense of space and modernity.
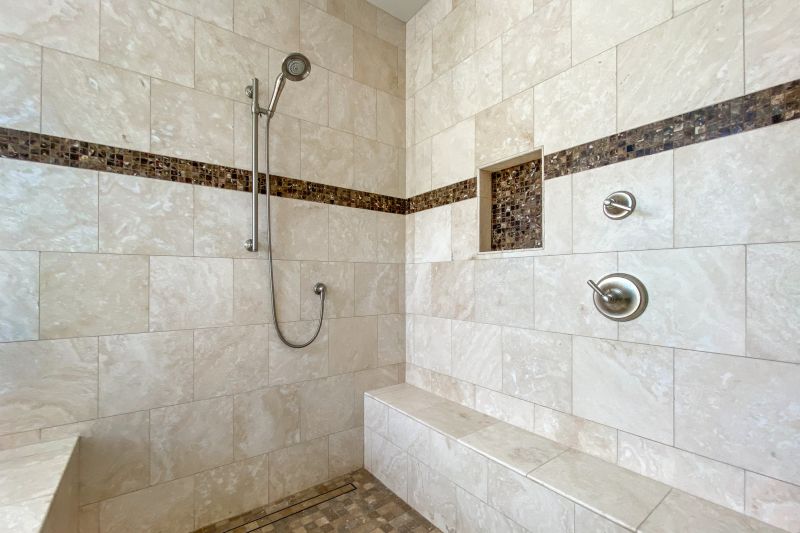
Incorporating built-in shelves or niches within the shower area provides storage without cluttering the limited space, maintaining a clean look.
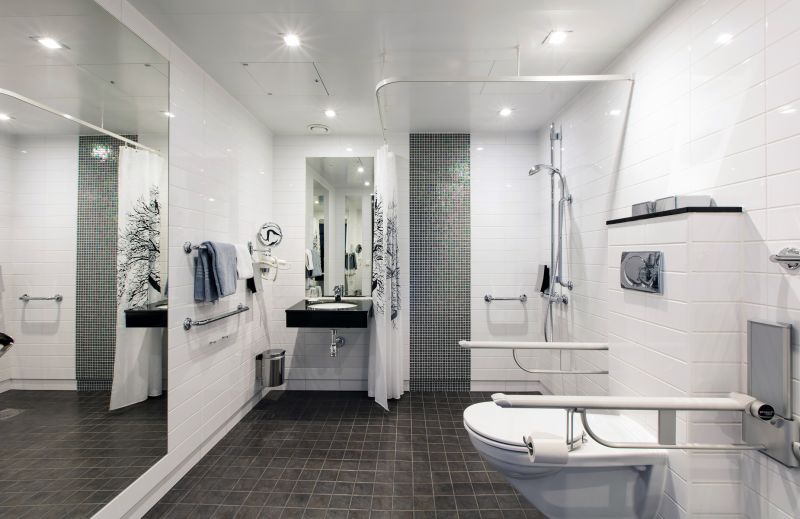
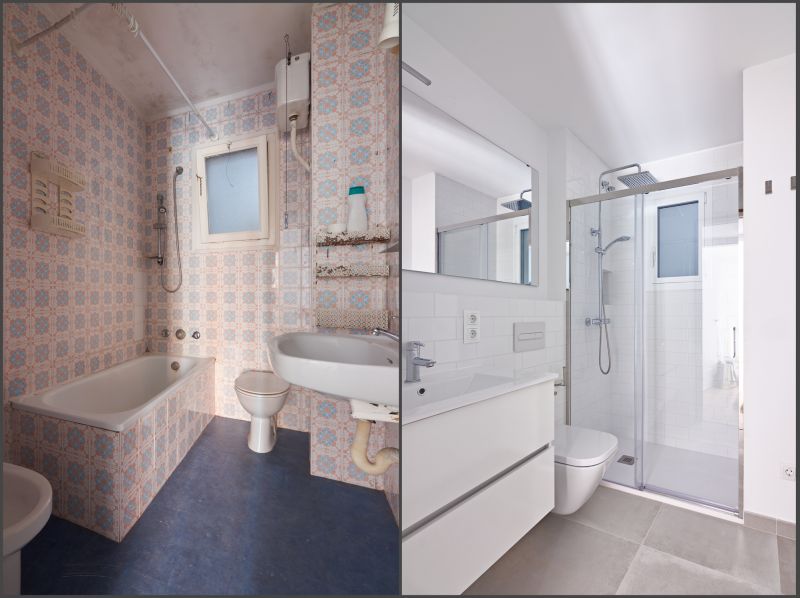
Innovative design ideas focus on functionality and aesthetics, such as using light-colored tiles to reflect light and create an illusion of space. Incorporating a bench or seat can add comfort without sacrificing room. Multi-functional fixtures, like combined showerheads and body sprays, elevate the shower experience even in small areas. Proper lighting, including recessed fixtures, enhances visibility and ambiance, making the space feel more inviting.
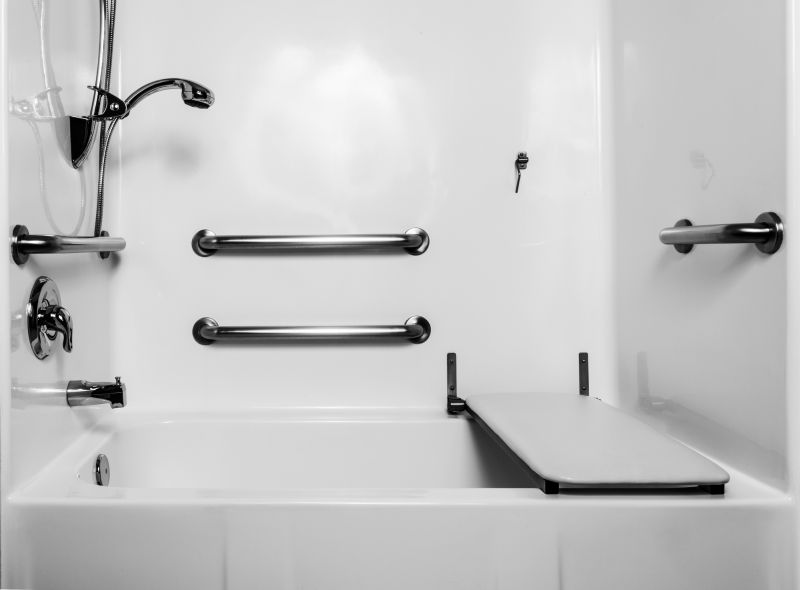
A built-in bench or fold-down seat provides convenience and comfort, especially in walk-in or curbless showers, without occupying extra space.
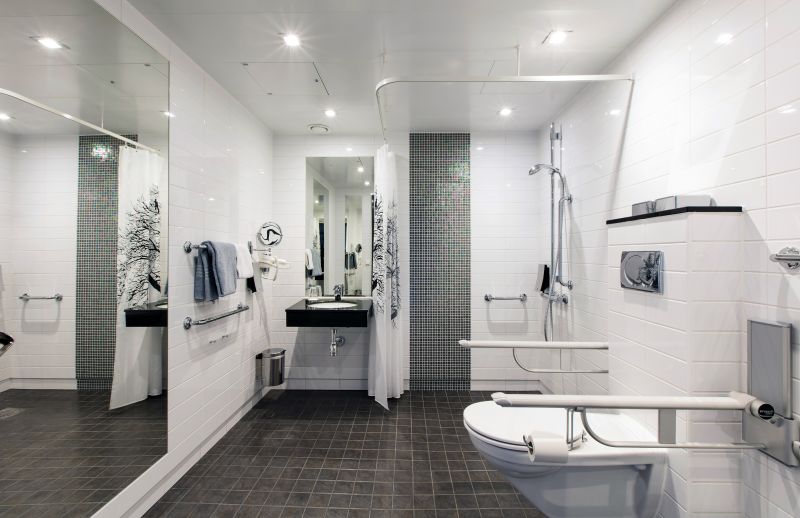
Effective lighting can dramatically improve the perception of space. Recessed lighting and LED strips are popular choices for small shower areas.
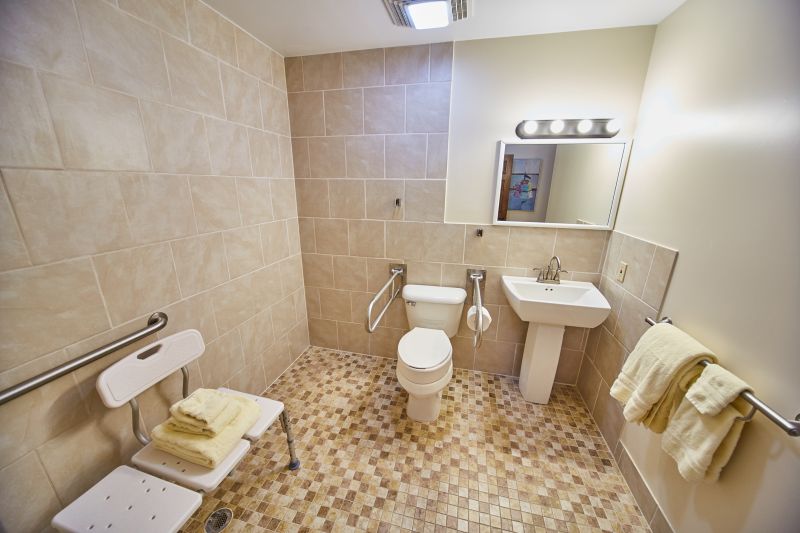
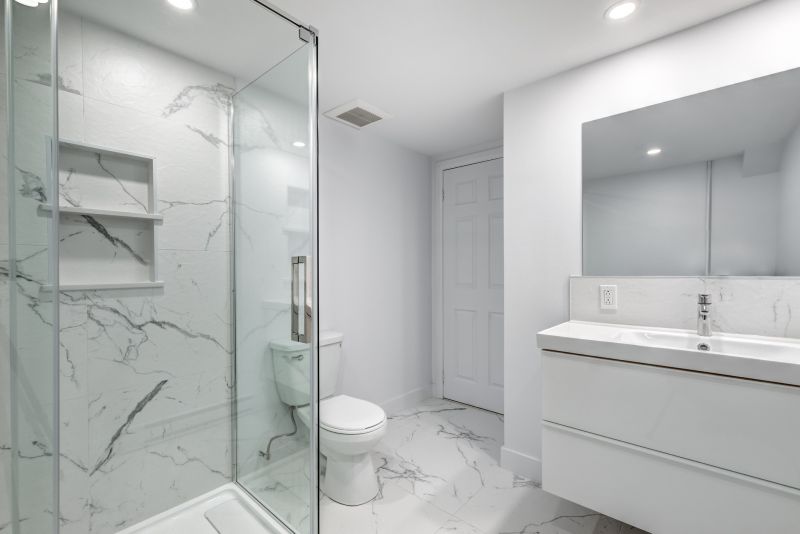
Ultimately, small bathroom shower layouts require careful planning to balance functionality with style. Selecting the right configuration and features can make a compact bathroom feel more spacious and comfortable. Thoughtful design choices, from glass enclosures to storage solutions, play a crucial role in creating a functional and attractive shower space that meets the needs of daily routines.












